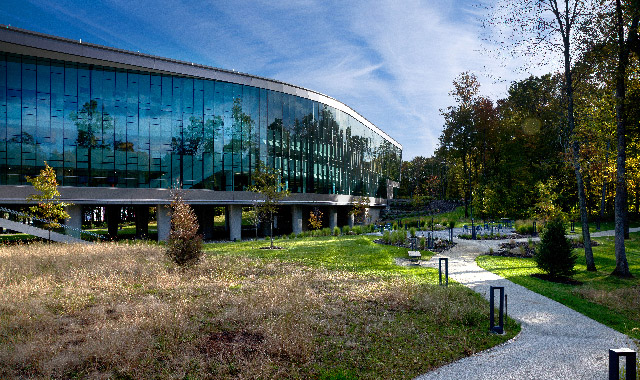1.4.18
Consumers Credit Union Moves into New Home at The Groves

Kalamazoo, MICH — Consumers Credit Union completed the move in December into its new corporate home on a 22-‐acre site located in Kalamazoo. Nearly 150 employees previously working in four separate buildings now work together in a contemporary, three-‐story open office concept, where innovation and collaboration serve as the foundation for quality member service.
“We are excited to have many of our support and sales teams combined under the same roof,” said Kit Snyder, president and CEO of Consumers. “With Consumers now serving more than 85,000 members at 19 offices, this building allows us the space and infrastructure needed to provide the world-‐class member service for which we are known.”
Consumers selected the site at The Groves Engineering Business Technology Park for its natural setting, visibility and its central location in West Michigan. Just off the intersection of I-‐94 at 9th Street and Elm Valley Drive, the 92,000-‐square-‐foot building represents a significant expansion and dedication to growth in Michigan, including a now central location for recruiting regional talent and retaining employees.
“Our new home underscores Consumers’ strong commitment to West Michigan, including its communities and its local economy,” Snyder added. “We are very proud to open our new headquarters in Kalamazoo, where we have managed operations since 1951.”
A balance of work and nature
The Class A facility is designed to emphasize flexibility and interactivity along with a connection to nature, which is readily viewed through the building’s large glass curtainwall. Purposeful placement of the building on the site sought to preserve as much wooded area as possible, while still allowing natural daylight to shine through.
Inside, the open work concept is supported by contemporary workstations and a learning lab with state-‐of-‐the-‐art technology to increase training and development activities. There are many workstations for informal idea sharing, but also quiet, private areas for concentrated work and conversations. The range of available spaces support various modes of work that encourage employees to sit, stand and move.
Central gathering spaces
Employees enter through a central glass atrium with a grand staircase that connects all areas and levels of the building, including outdoor patios.
Wellness and amenities
The building design additionally features a healthy food café and coffee bar. Bike racks, a fitness center and a walking path (planned for spring 2018) also support Consumers’ culture of wellness.
The new headquarters building was designed by HOK, a leading global design, architecture, engineering and planning firm.
“Designed to promote communication, the open, collaborative workplace recognizes its unique surroundings through its placement on the site and the access to daylight and views afforded by the thoughtfully-‐designed plan,” said Peter Ruggiero, AIA, design principal for HOK’s Chicago practice.
AVB of Portage, Michigan, was the construction manager for the project, and Kalamazoo’s Bosch Architecture assisted locally as a consultant to the process.
“We are so thankful that Consumers Credit Union entrusted AVB to build their new headquarters facility,” said Jack Michael, AVB president of commercial construction. “This state-‐of-‐the-‐art new facility raises the bar for office environments in Southwest Michigan on a number of levels.”
Members of the Credit Union will be invited to special walking tours of the facility this coming spring.
Interesting construction facts include the following:
- The new corporate headquarters is covered by approximately 65% glass.
- More than 67 miles worth (356,000 linear feet) of steel stud framing materials were used.
- There are 310,000 square feet of drywall—enough drywall to cover 7 acres.
- The new building is 92,000 square feet with a 107,000-‐square-‐foot parking structure.
- 460 tons, the weight of about 150 elephants, of reinforcing steel were used.
- Approximately 8,230 cubic yards of concrete were used—that’s 823 truck-‐fulls!
- Approximately 60 full semi-‐truck loads (920 tons) of steel were used in construction.


